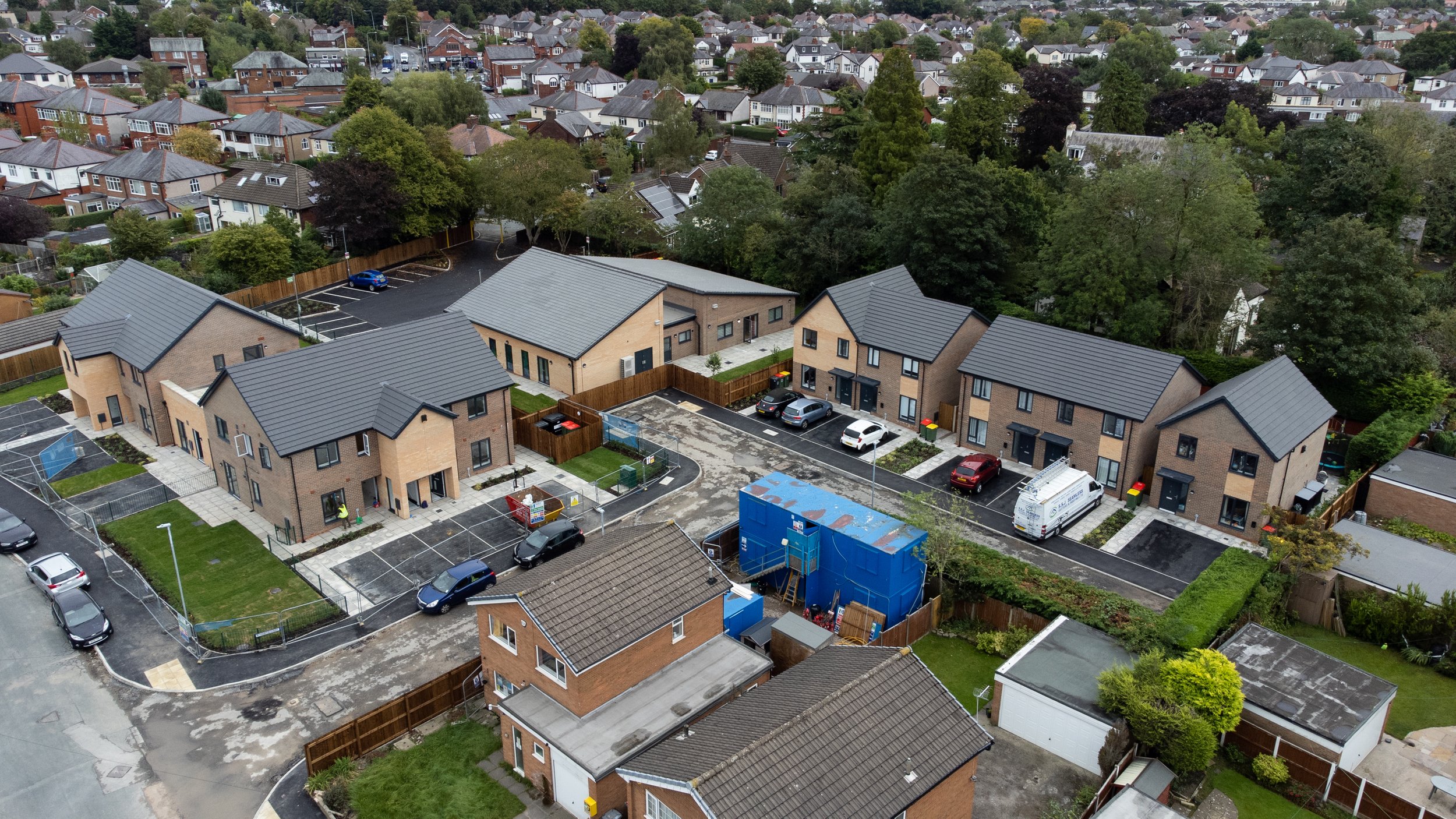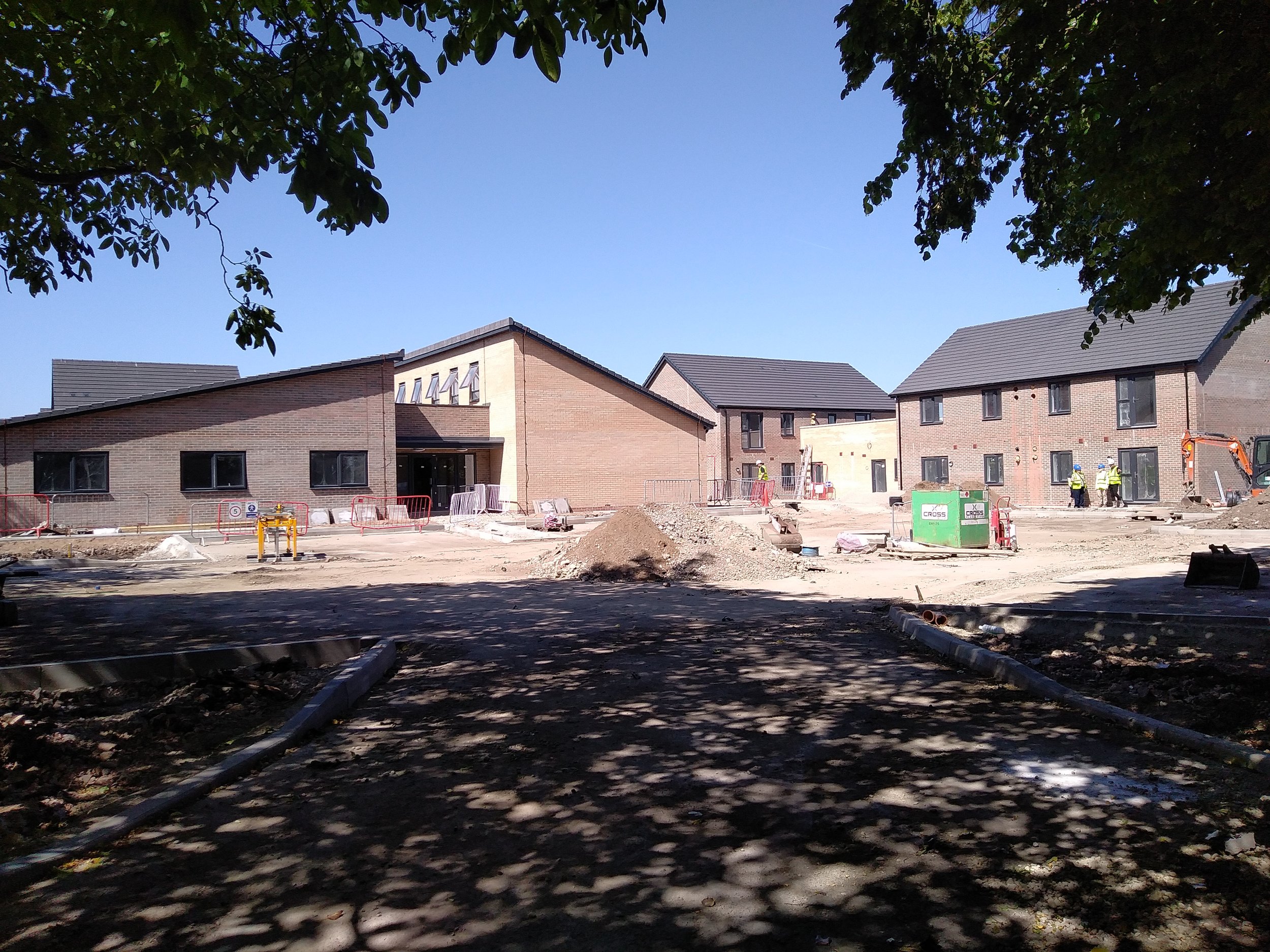St Martin’s Parish Hall, Preston
The Story in Brief
After the old St Martin’s Parish Hall complex closed its doors in September 2019, the PCC wanted to build a new chapel and fit-for-purpose community space… but the budget was way beyond their reach.
A summary is below; read the full version here >
-
Starting point
St. Martin’s Chapel and Parish Hall in Preston, Lancashire, was built in 1955 and extended in the 1970s. By the early 2000s, the building had become costly to maintain and was largely rented out to cover expenses. A 2018 parish review identified the need for a new, flexible space for worship and community use.
-
The plan
With only £240k in parish reserves, the PCC explored funding options for a new multi-purpose building. They decided to partner with local housing association Regenda Homes, by selling part of the site to them for affordable housing. This would provide enough funding for a new Chapel/Parish Hall, complete with flexible meeting spaces, alongside the new housing.
-
The journey
Designs were submitted for planning in October 2019, shortly after the original building was closed due to failed safety inspections. Public opposition emerged, leading to the resignation of the vicar, but the PCC continued the project. Planning permission was granted in March 2020, but further costs—such as asbestos removal and flood mitigation—added nearly £100k.
As construction costs rose, the PCC went back to the architect to redesign the building and launch a fundraising campaign. A second planning application was needed, which took 18 months to finalize. In response to increasing costs, Regenda agreed to purchase the nearby curate’s house at market value to help move the project forward. Construction began in March 2022, and the new building was completed and handed over in August 2023.
-
Resources
Final project costs totalled £917k, and funding came from the sale of land and the curate’s house to Regenda, two large legacies, a reduction in parish share to the diocese, and direct fundraising. The project was led pro bono by a highly experienced team within the church.
-
Keys to success and biggest challenges
Success was driven by the professionalism and continuity of the project team over five years, strong collaboration with Regenda to manage budget pressures, and the PCC’s willingness to commit resources and sell assets. However, the challenges included public opposition, inflation in construction costs, and slow planning processes from the local council.
-
Final outcomes
The redevelopment resulted in five 3-bedroom houses and nine 2-bedroom apartments, and a thriving new community and worship space which is serving the needs of the congregation and neighbourhood.
Interested in more detail? Read the full story here.

Bishop Philip North unveils the commemoration plate

The new Chapel and Parish Hall

The Warm Spaces programme is popular with local residents

The team behind the redevelopment of the site

Bird's eye view of the new development

The new Parish buildings and housing under construction


