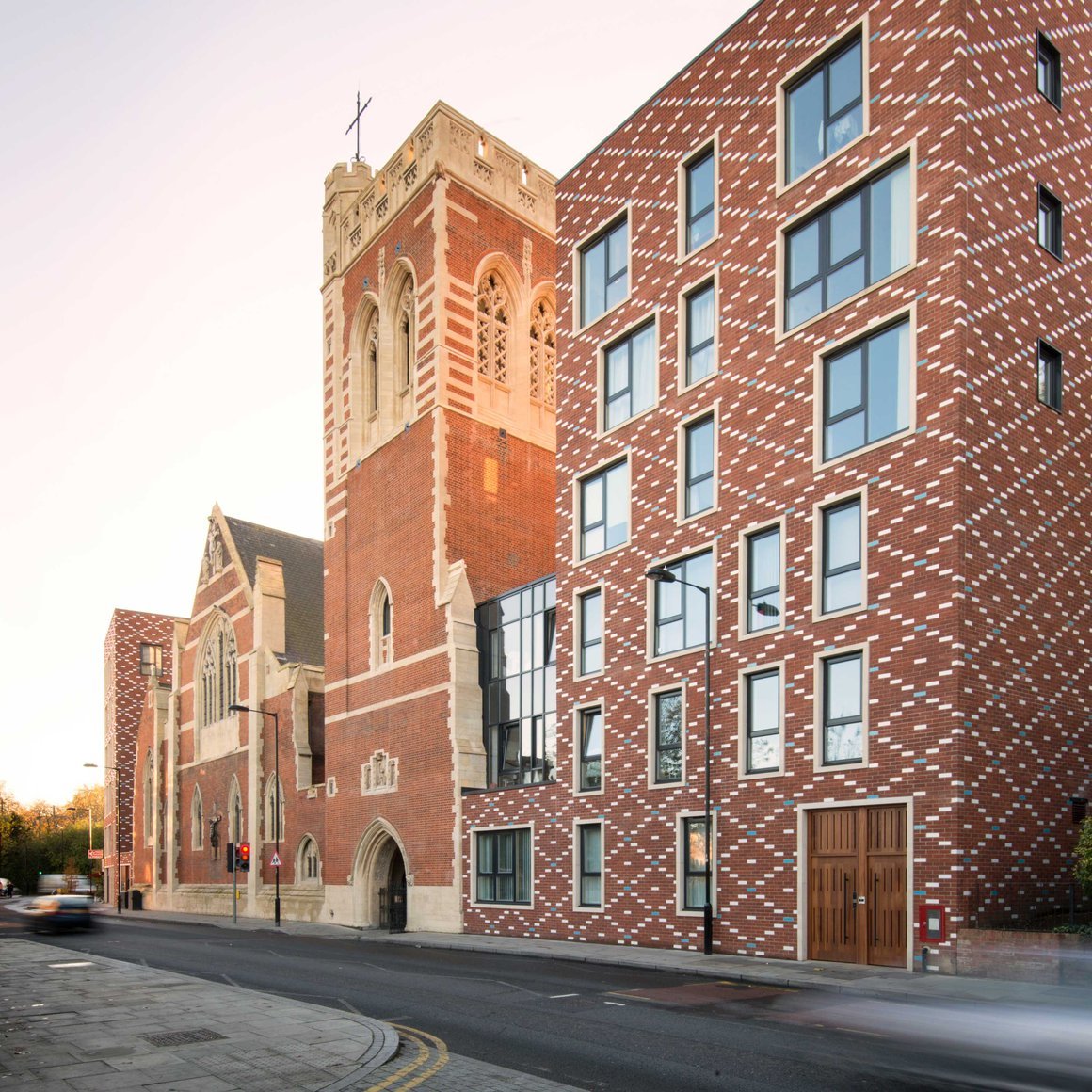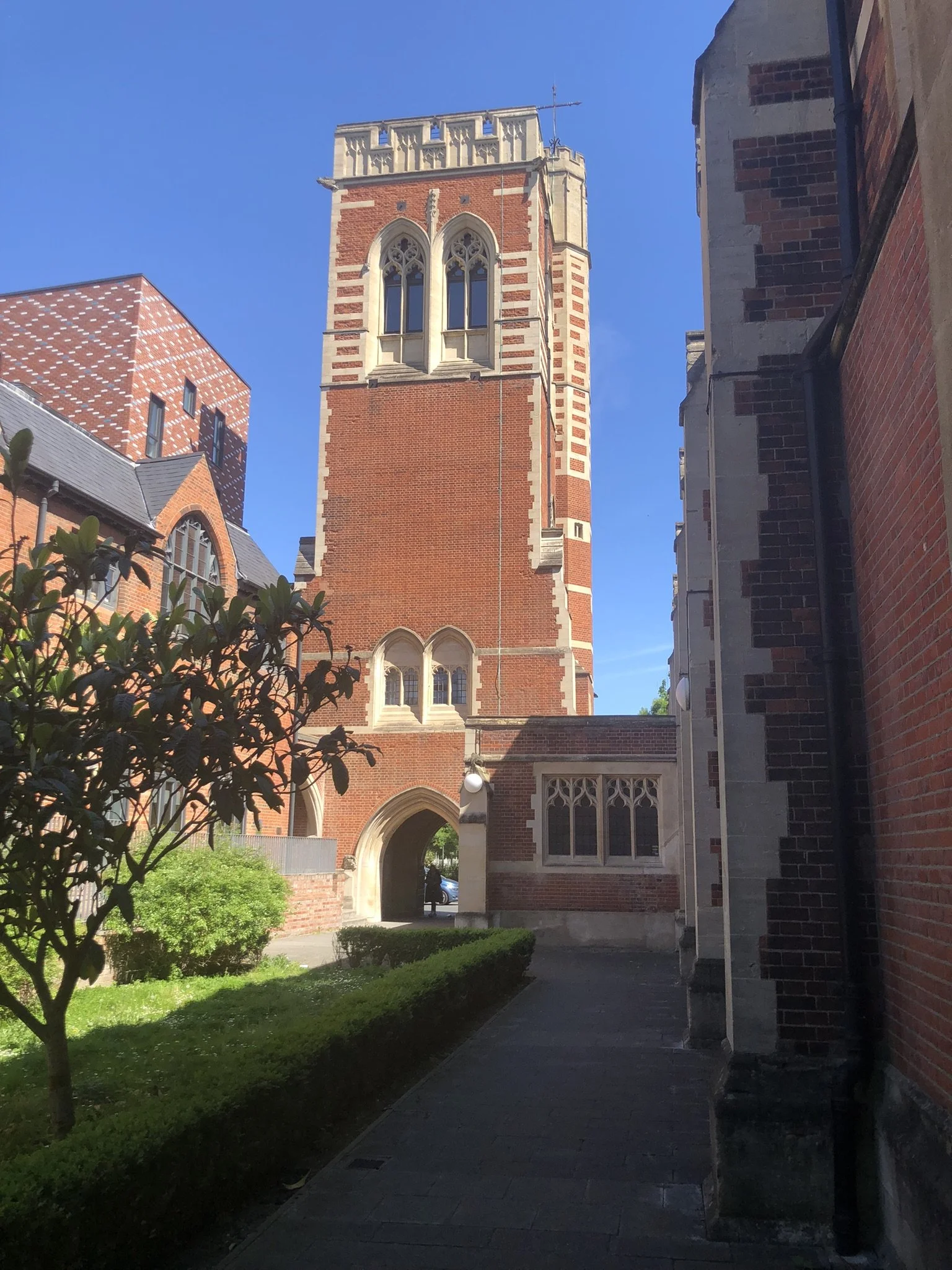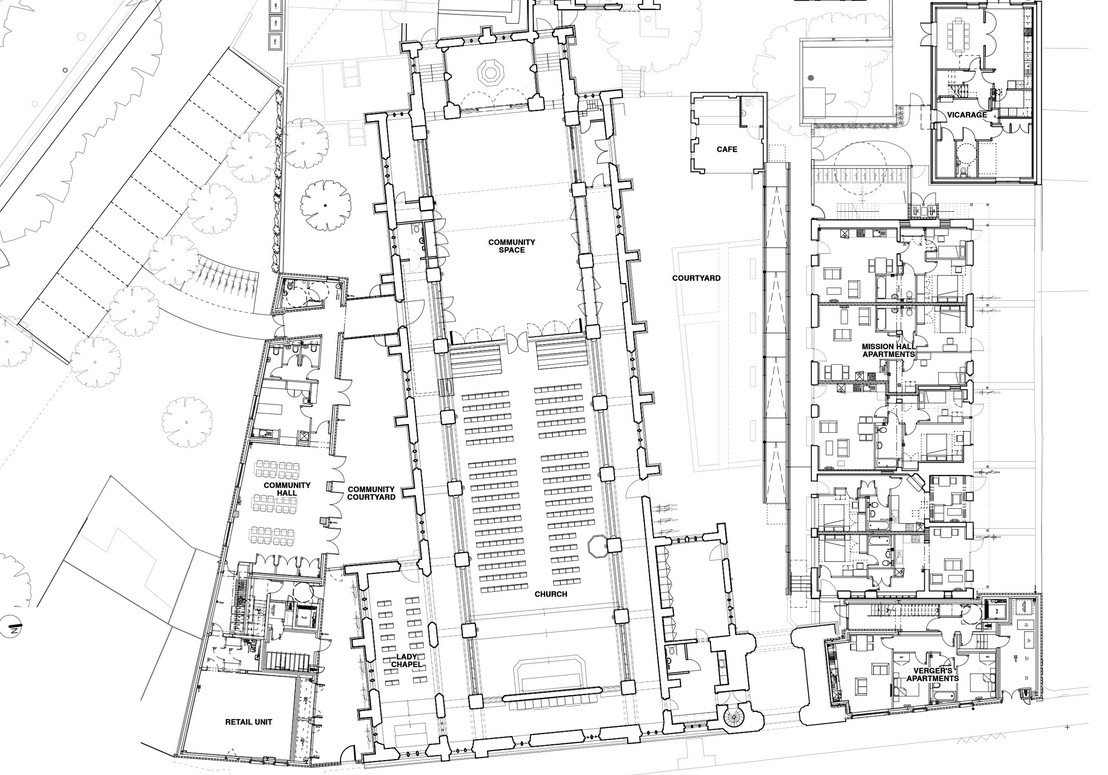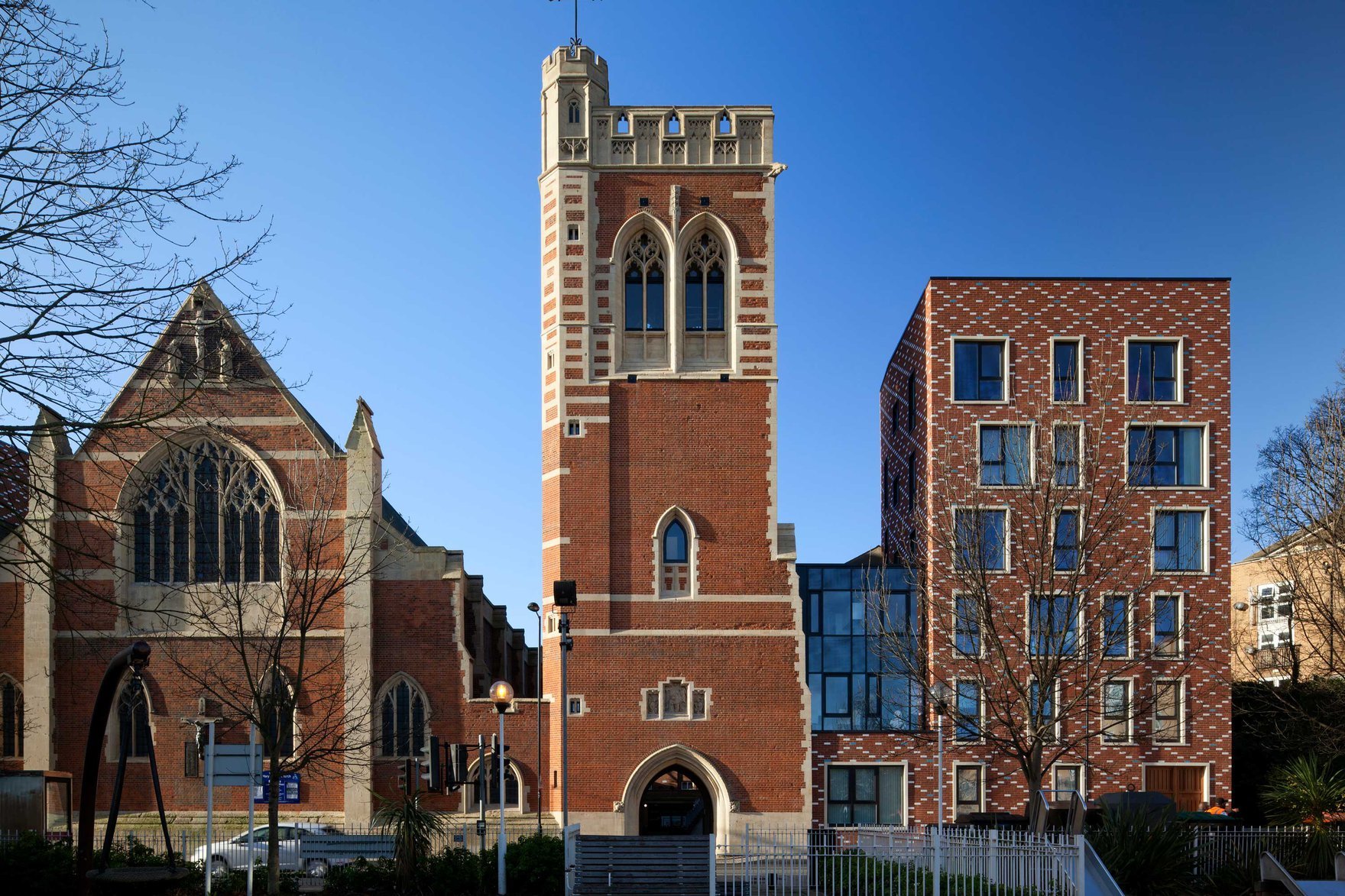St Mary of Eton, Hackney Wick
The Story in brief
The Victorian Grade II listed church was in a state of disrepair and the parish had no funds for the extensive works. In a part of London with high housing need, what would they do?
A summary is below; read the full version here >
-
Starting point
By the early 2000s, St Mary of Eton’s grade II* listed church was in severe disrepair—missing roof sections, stolen leadwork, water damage, deteriorating vicarage and a dilapidated church hall. The congregation lacked the funds for repairs. The PCC approached Matthew Lloyd Architects for a solution to save the church and make better use of the land.
-
The plan
The aim was to restore the church and fund it through housing development. The plan included affordable housing and architectural harmony with the Victorian church. Planning permission was obtained in 2012, allowing the demolition of the derelict church hall and creation of two residential buildings and a commercial unit.
-
The journey
Social housing proved unviable. The original partner was a housing association which pulled out, and the PCC partnered with Thornsett Living, leasing the land for 149 years while retaining the freehold. Hackney Council waived social housing requirements, acknowledging community benefits.
Matthew Lloyd Architects created 26 apartments and a new vicarage around a shared courtyard. Sustainable features included a green roof and solar panels. During construction, the congregation met in a nearby church.
Completed in 2014, the apartments were sold locally but only affordable to high earners; a 3-bed flat was subsequently rented for £3,200/month. The commercial unit became a dental practice, now a shop.
-
Resources
The PCC used reserves to fund the planning process and control the project. Selling the leasehold to Thornsett financed the church restoration. A £700,000 contribution was required toward refurbishment, alongside a £43,225 CIL charge.
-
Keys to success and biggest challenges
The project required bold decisions. The PCC risked reserves, Thornsett navigated a tight and complex build, and Matthew Lloyd reimagined the site. English Heritage was supportive.
Though key repairs were made, some details remain unfinished, like an unpainted church wall and inconvenient energy meter placement.
The biggest challenge, which the PCC could not overcome, was trying to deliver affordable homes without the project becoming unviable.
-
Final outcomes
The project saved the church, created a community hub, provided housing and added award-winning architecture to the area. Yet, the inability to deliver affordable housing highlights the difficulty of aligning church land use with its mission under financial pressures.
Interested in more detail? Read the full story here.
-
Photo credits Matthew Lloyd Architects
For further information on this case study, contact The Church Land Trust on theclt2021@gmail.com.

New street view

View from the new interior courtyard

Architect's plans for the redevelopment


